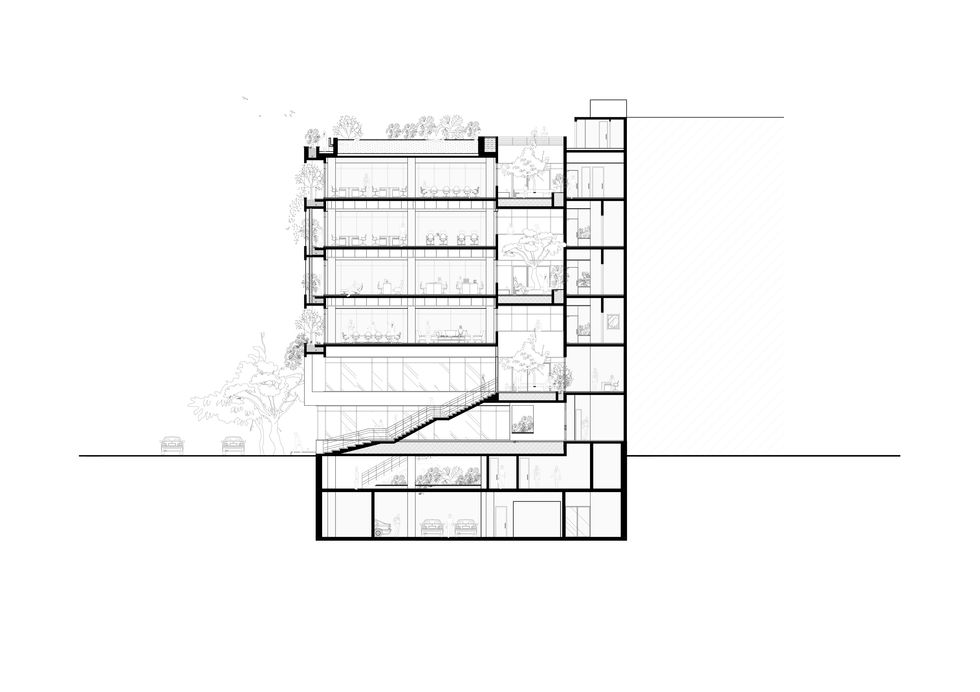top of page
A Home Around a Pool
Karachi, Sindh, Pakistan
Interior Renovation, Built
30,000 Sq. Ft.
This home is for a ceramist and a painter. The couple wished to have spaces in which they could each create their art in a specific and solitary way. As a design strategy, the home is divided into a studio and living unit. A screened courtyard in the middle allows for ample light and cross ventilation. It serves as an interstitial space that separates but also connects the two sections of the home.
Gulberg Greens Office
Karachi, Sindh, Pakistan
Proposed
53,000 sq.ft
This project is our foray into large scale commercial office buildings designed as comfortable and inspiring workspaces. The building incorporates active and passive cooling techniques in order to create an optimum internal atmosphere. The building skin is made of two layers: a layer of planters bringing greenery and pleasant views to each floor, and a shaded layer of large windows connecting the inside to the outside. The floors are interconnected with the use of double height courtyards at different levels. These courtyards serve as spaces for reflection and gathering in the context of a work environment.
bottom of page






