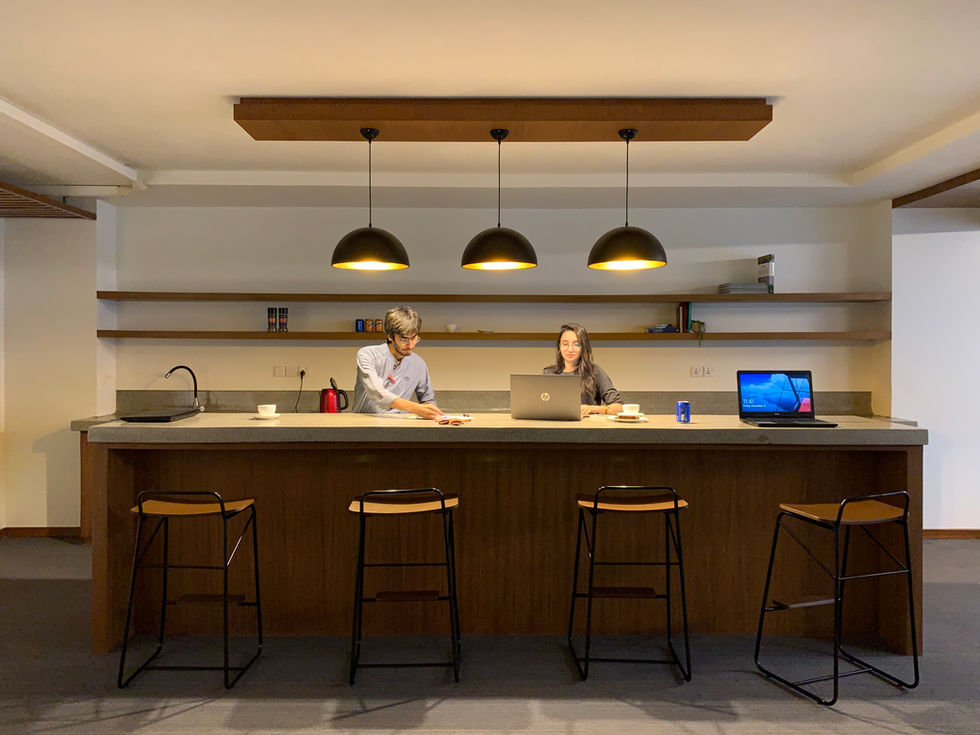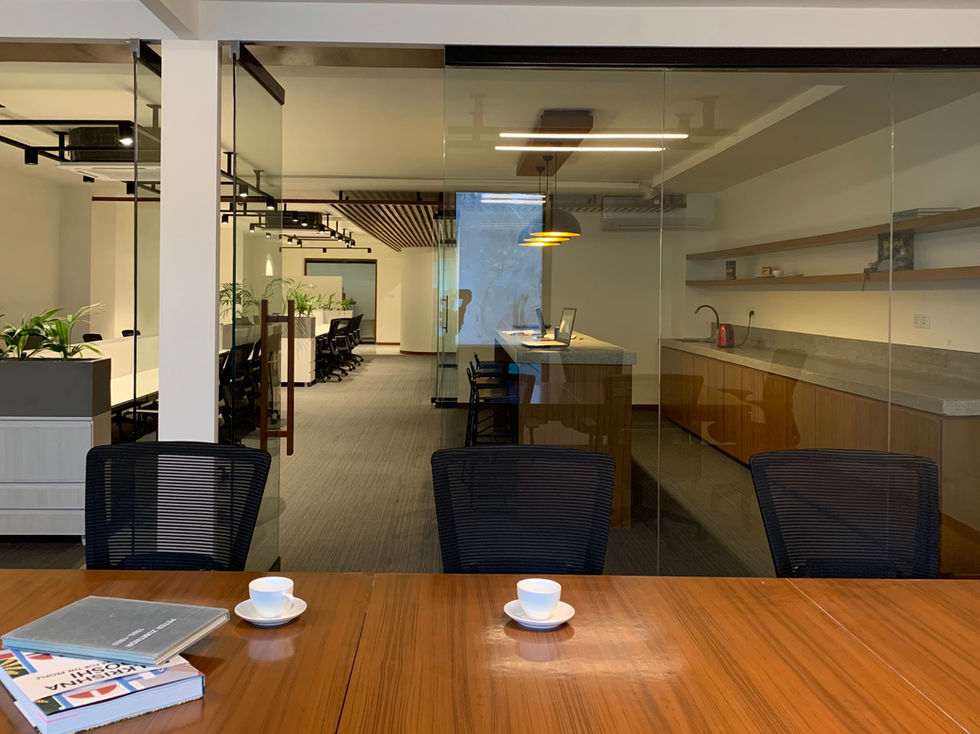top of page
A Home Around a Pool
Karachi, Sindh, Pakistan
Interior Renovation, Built
30,000 Sq. Ft.
This home is for a ceramist and a painter. The couple wished to have spaces in which they could each create their art in a specific and solitary way. As a design strategy, the home is divided into a studio and living unit. A screened courtyard in the middle allows for ample light and cross ventilation. It serves as an interstitial space that separates but also connects the two sections of the home.
Binary Vibe
Karachi, Sindh, Pakistan
Interior Renovation, Built
4,800 sqft
A neutral colour palette infused with textures of wood, terrazzo and foliage helped in creating a comforting and energising work environment. The space is characterized by a distinct circulation path flanked by workstations and meeting rooms on either ends. The Oak rafters suspended from the ceiling lead the user to the hearth of the office; a dynamic space where a terrazzo counter-top serves as an island for conversation, meals and collective work.
bottom of page




