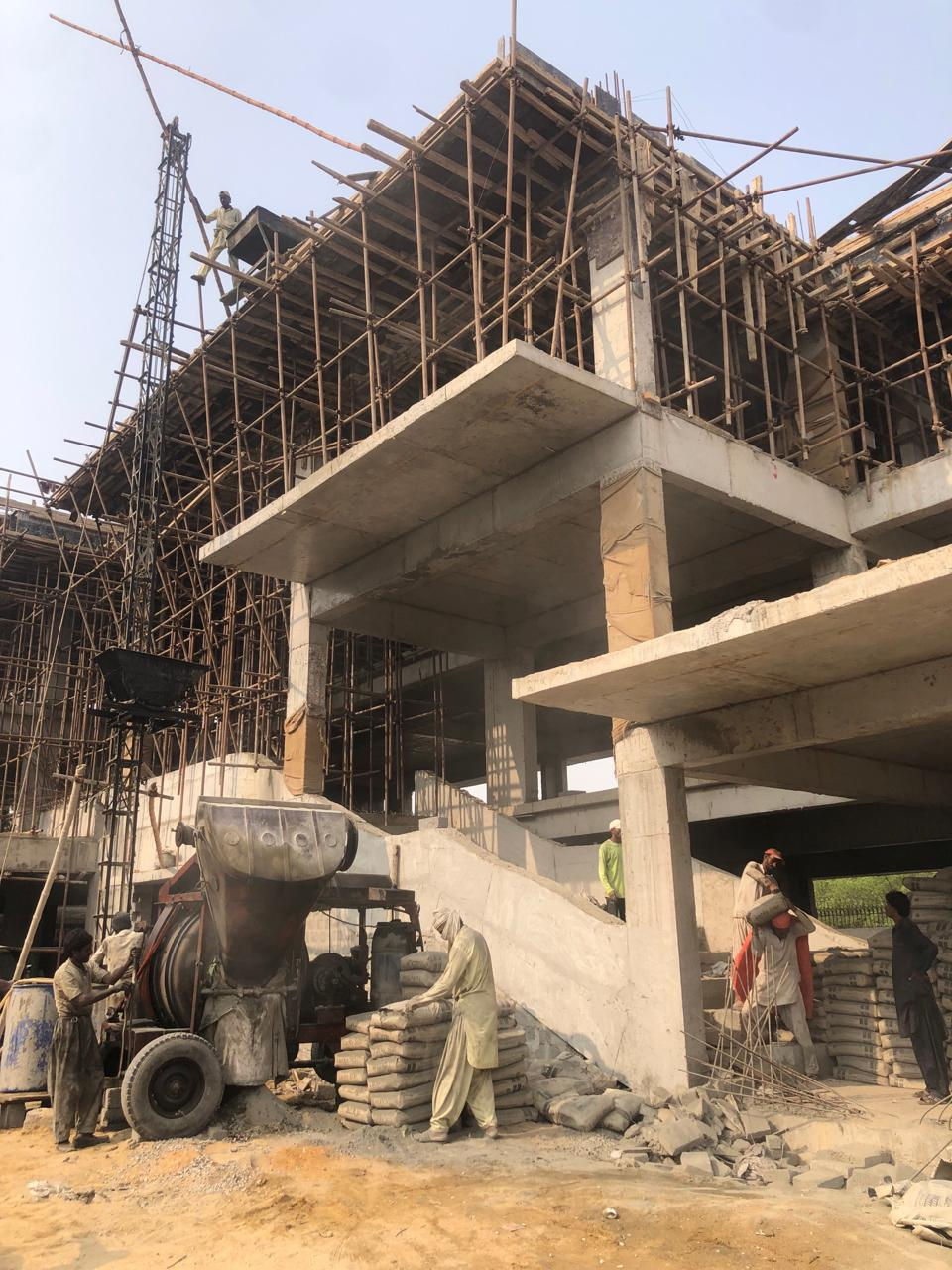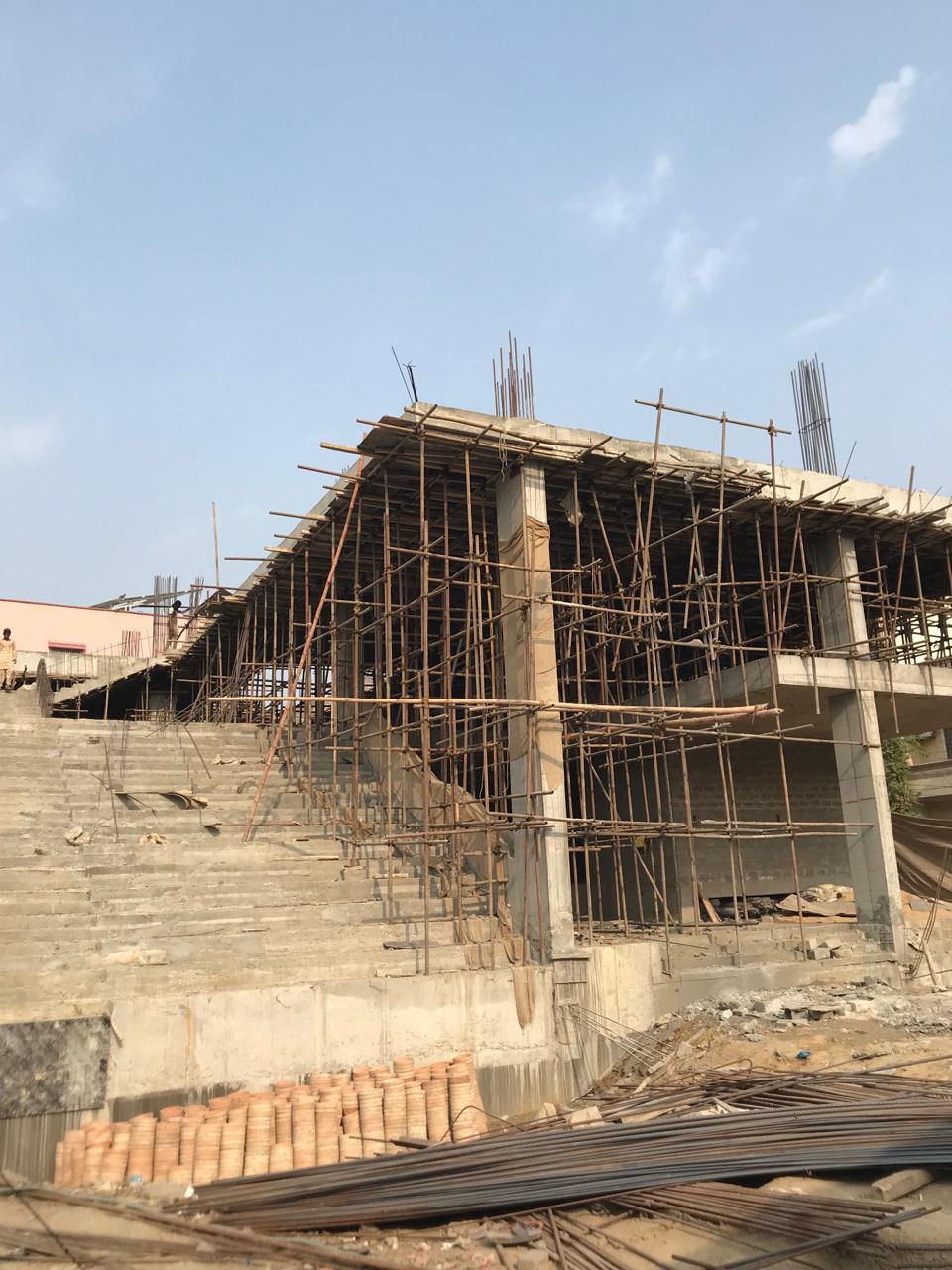top of page
A Home Around a Pool
Karachi, Sindh, Pakistan
Interior Renovation, Built
30,000 Sq. Ft.
This home is for a ceramist and a painter. The couple wished to have spaces in which they could each create their art in a specific and solitary way. As a design strategy, the home is divided into a studio and living unit. A screened courtyard in the middle allows for ample light and cross ventilation. It serves as an interstitial space that separates but also connects the two sections of the home.
Karachi, Sindh, Pakistan
Under Construction
36,000 sqft
The brief for this primary school building allowed us to reimagine a traditional classroom and playground setting. A sculptural staircase connects four stories along the front and serves as the main artery of the building. It acts as a permeable bridge between all learning and play spaces. The staircase itself becomes a “place” for classes, activities, conversations and play - animating the front facade of the school.
Phase 1:

Phase 2:

bottom of page






