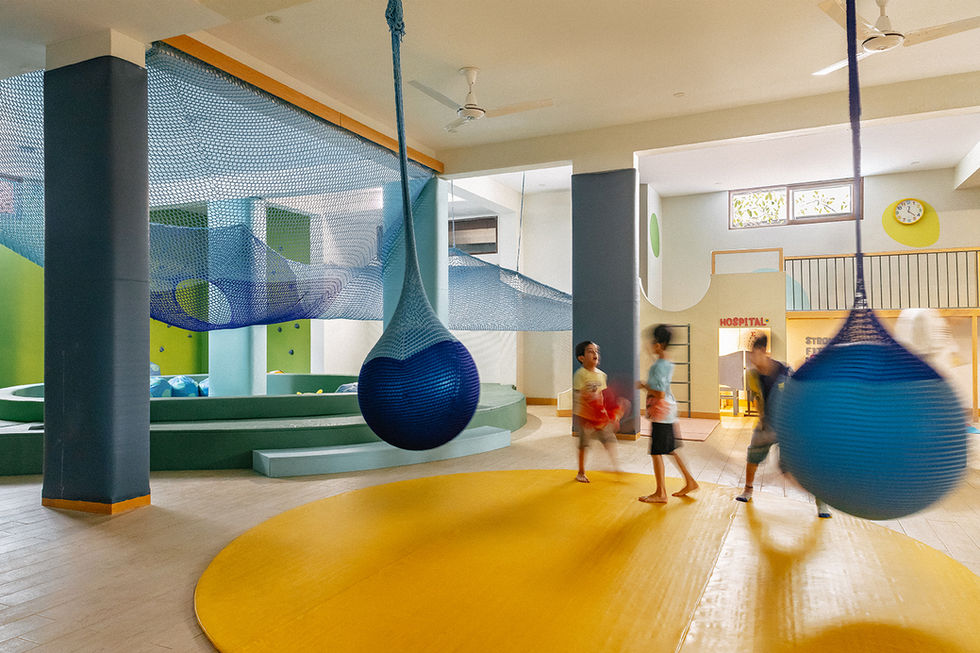top of page
A Home Around a Pool
Karachi, Sindh, Pakistan
Interior Renovation, Built
30,000 Sq. Ft.
This home is for a ceramist and a painter. The couple wished to have spaces in which they could each create their art in a specific and solitary way. As a design strategy, the home is divided into a studio and living unit. A screened courtyard in the middle allows for ample light and cross ventilation. It serves as an interstitial space that separates but also connects the two sections of the home.
Mini Mos Playcafe
Mini Mos Playcafe
Karachi. Pakistan
Interior Design. Completed
Area: 3200 sqft
Photography: Ameenah Mansoor
The play-cafe, as its name suggests is divided into a play area as well as a cafe. In order to maintain the required functional seperation while retaining a visual connection, we introduced a screen made of wood and glass between the two spaces.
The curved screen creates a playful divide, with small shelves for toys at different levels and the wooden structure frames all the different parts of the play area. The transparency lent by the glass allows parents to keep an eye on their kids while relaxing in the cafe.
The brief for this playcafe lead to interesting conversations and iterations of a playful free flowing space.
We decided to zone the activities along the walls of the room, while letting them bleed into a central open space. This allowed us to create multiple experiences while maintaining free movement and visual connectivity.
The structure had a strong preexitisitng column grid we had to work with, and the idea was to try and incorporate these elements into the interior playscape in such a way that they feel like they are an integral part of the space.
The crochet playground, made by @happythreadspk is a defining element, a simple net creating multiple scales of experience.

bottom of page







