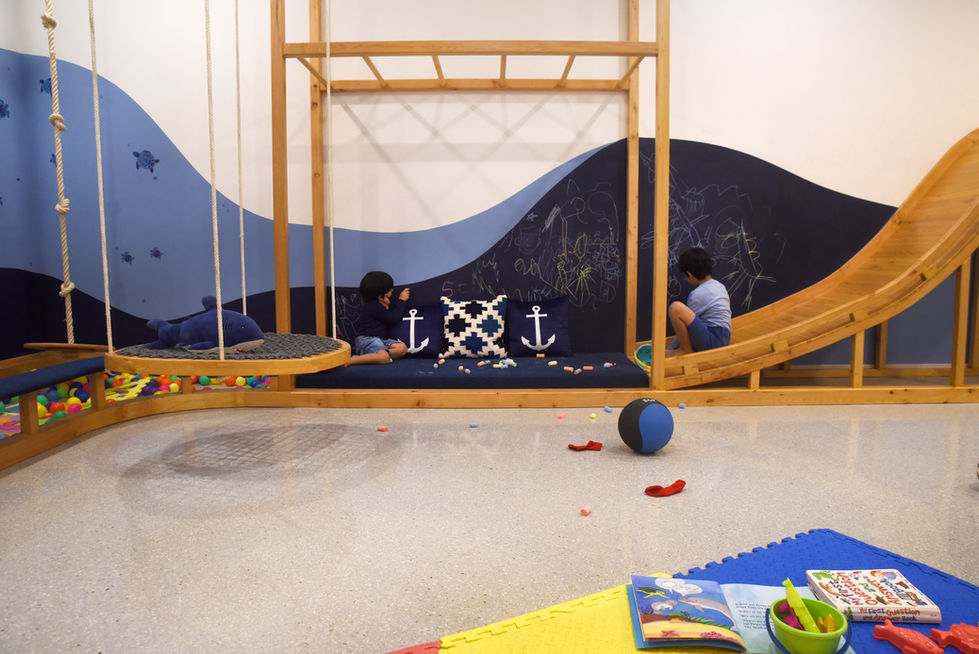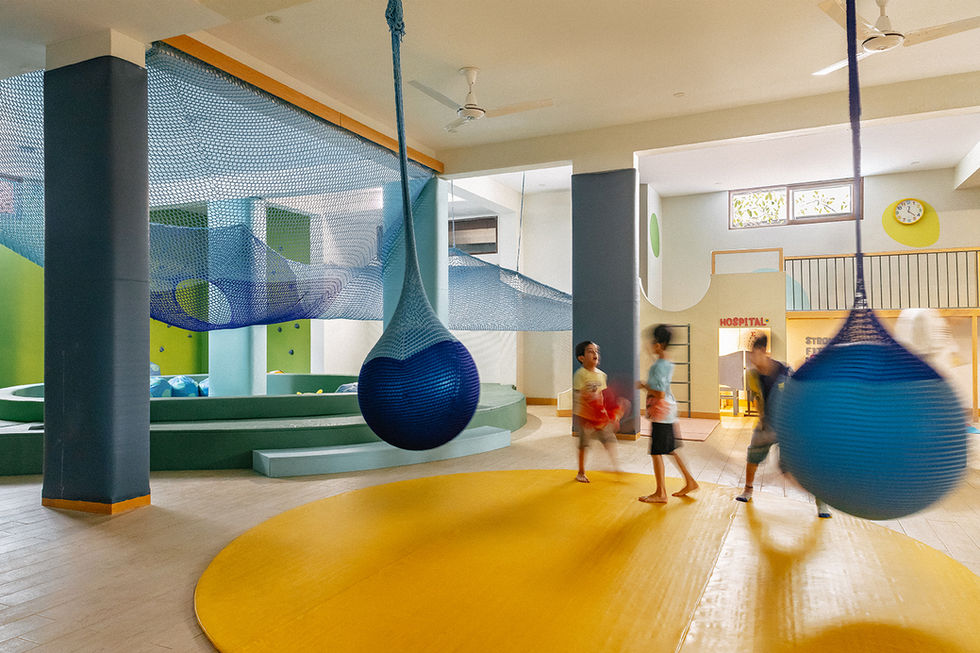top of page
A Home Around a Pool
Karachi, Sindh, Pakistan
Interior Renovation, Built
30,000 Sq. Ft.
This home is for a ceramist and a painter. The couple wished to have spaces in which they could each create their art in a specific and solitary way. As a design strategy, the home is divided into a studio and living unit. A screened courtyard in the middle allows for ample light and cross ventilation. It serves as an interstitial space that separates but also connects the two sections of the home.
Playscape in a basement
Karachi, Pakistan
Completed
We were asked to create a fun playroom for two lovely children with as many exciting activities as possible to fit into the design. The brief included creating a structure for climbing, jumping, swinging and sliding, as well as utilizing the wall spaces imaginatively.
We tested out a few iterations, ultimately arriving at a soft sinuous form along the boundary of the room which expands and contracts to allow varying fun experiences while leaving the room open for movement and free play.
The loop starts with a soft foam form leading to an inclined rock climb. The climb descends into a wooden slide toward monkey bars, which leads to a ball bit edged with a balance beam.
The experience then takes one up a rope climb, culminating on top of the jungle gym which is the highest point in the room. You can climb down the grid walls to continue the loop, or enjoy the cave beneath. These varying elements provide multiple opportunities for structured and imaginative play.
The entire playscape is made of organic materials, the structural framework is made of solid hemlock with plywood, with ropework and fabric accents in the climbing structure, swing and seats.The walls are painted with chalkboard paint allowing children to draw, write and play on them.

bottom of page






